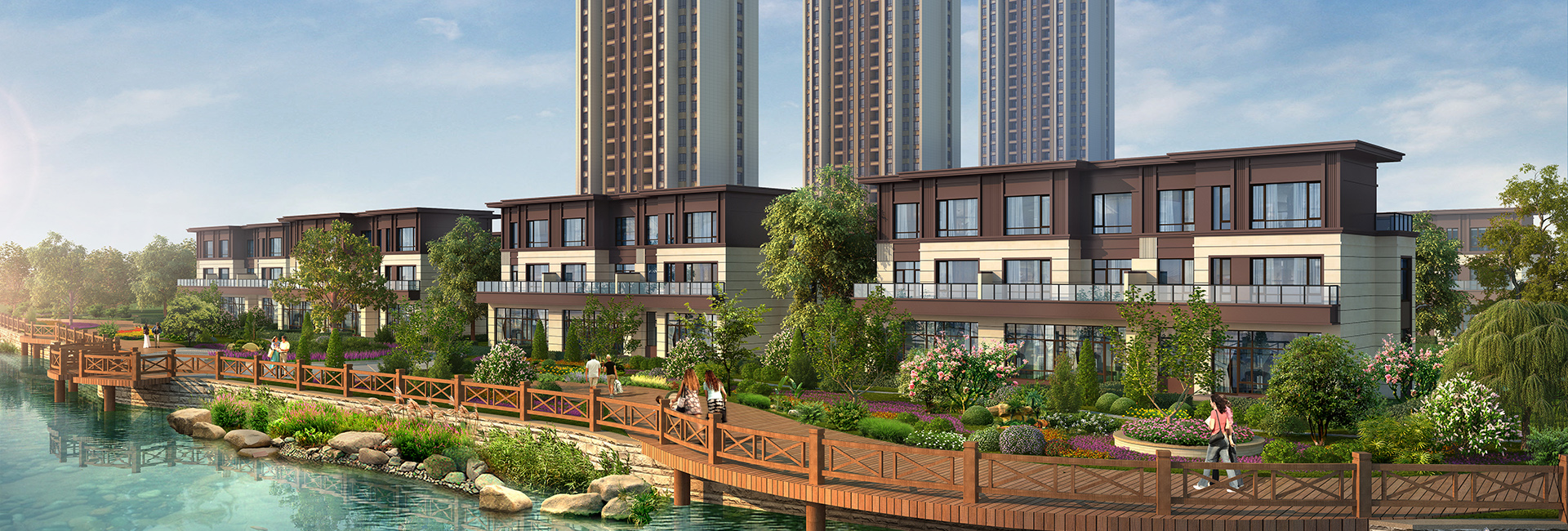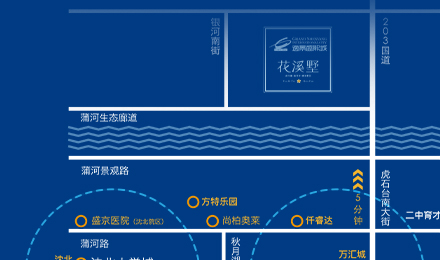
Note: The above picture is only a suggestion. The delivery standard is subject to the agreement of the commercial housing sales contract. The decoration and renovation involved in the actual layout shall be subject to administrative approval. The above picture is not an invitation to offer, an offer, or a promise. The size and area marked in the map are for reference only, and the delivered size and area are subject to the actual surveyed and mapped area. The same apartment type is different due to different buildings, floors, units, local structure, area, pipeline location, etc. The decoration, furniture, electrical appliances, soft furnishings, plants, etc. in the picture are for reference only and are not included in the scope of delivery. The seller will revise this house plan from time to time.

Hotline
Project address: No. 60-37, Yinhe South Street, Shenbei New District, Shenyang City, Liaoning Province, China
CIPUTRA GROUP All rights reserved Contact us Disclaimer Case Number:辽ICP备1562137445号-1

This schematic diagram is a framework transformation proposal made by the company and professional designers based on the analysis of the house plan drawings. It is for reference only, not as an offer or sales promise. All pictures, text, and floor area in this document are for illustrative purposes only. The final approval of the government shall prevail. Within the scope of the law, the developer reserves the right of final interpretation.




